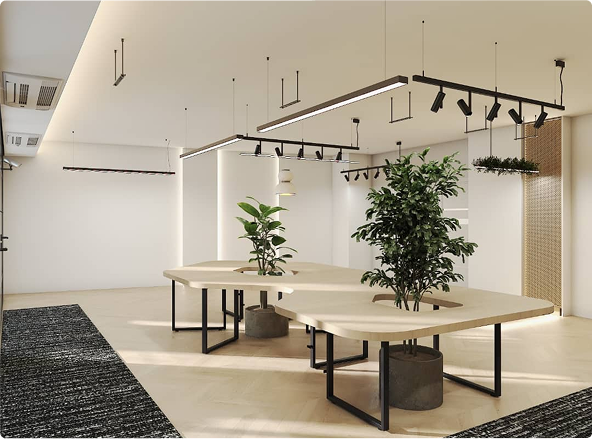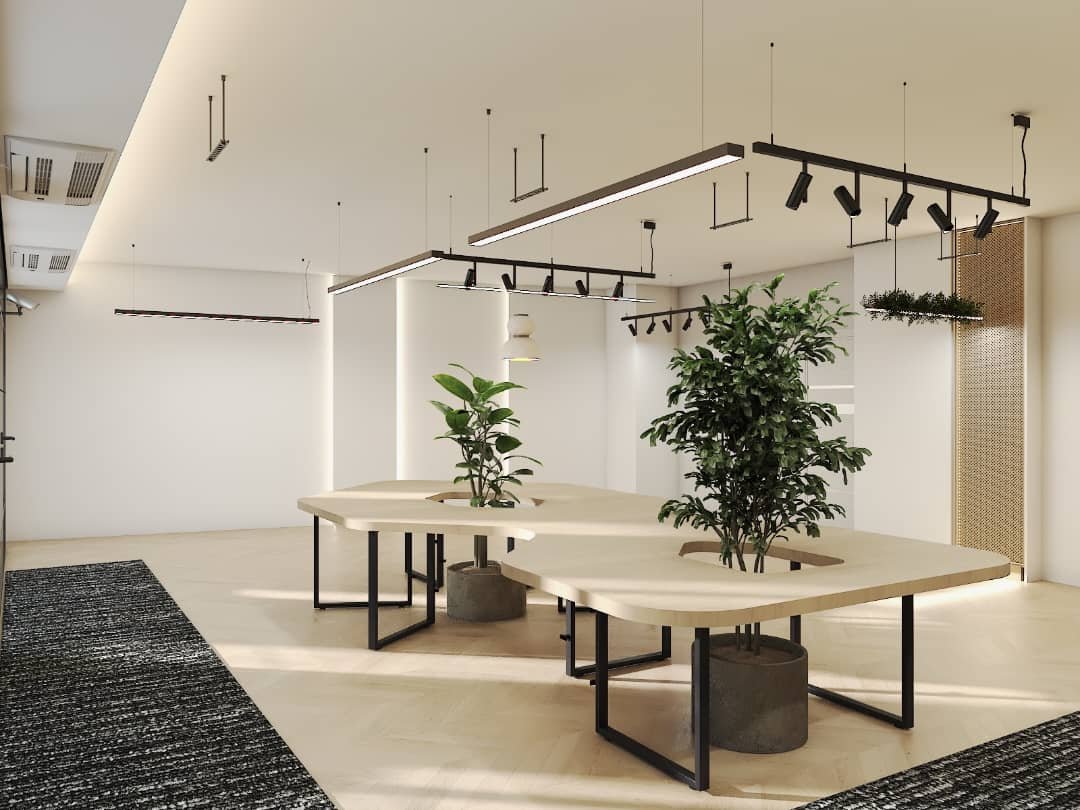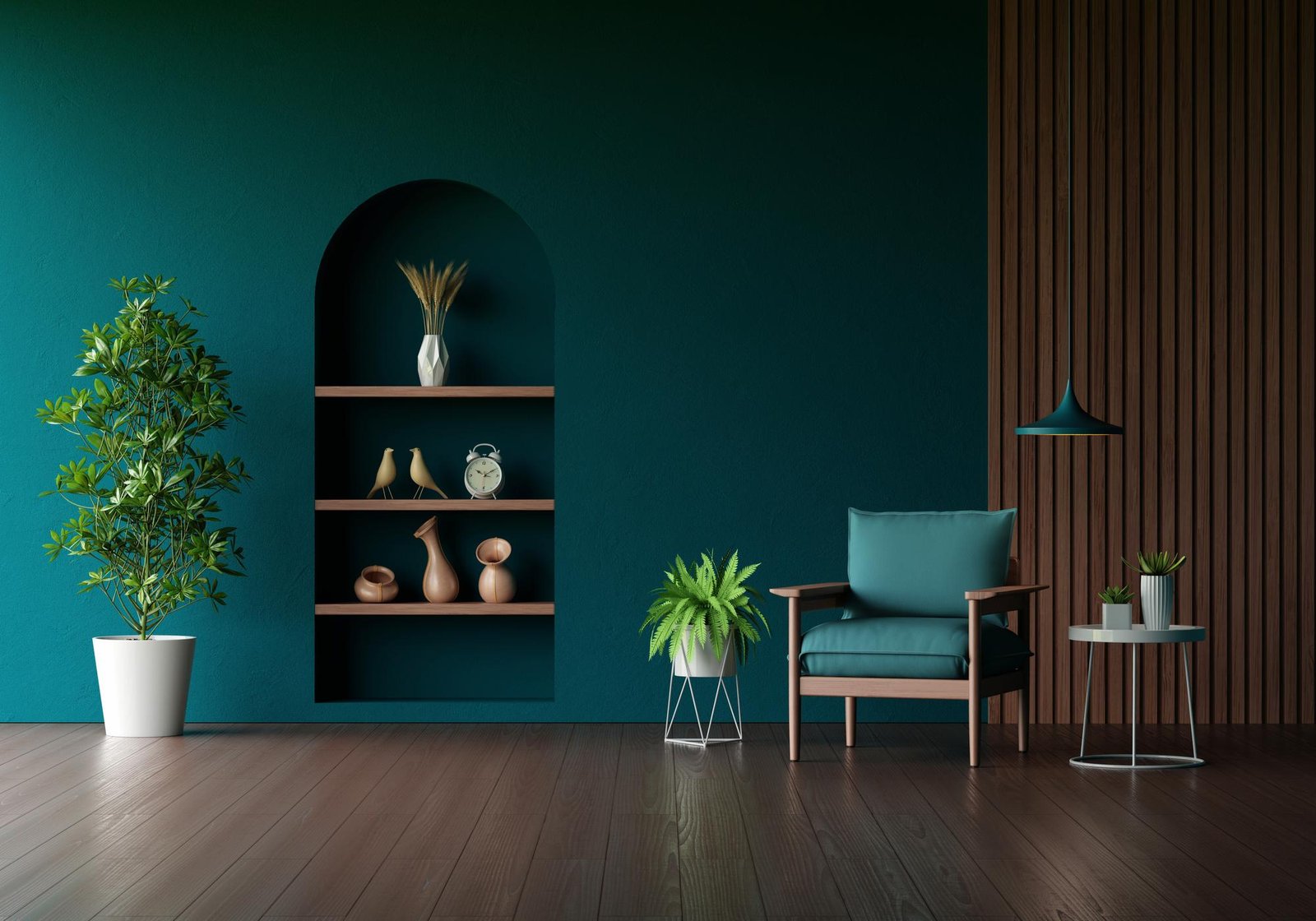our services
Architectural Design
Creative, functional, and tailored space planning
Architectural and Technical Consulting
Expert guidance for compliant, efficient designs
Project Execution and Supervision
management from concept to cPrecise ompletion
Custom Furniture Design and Execution
Tailored furniture built with refined detail
Architectural
Design Services
At Emar Home, we offer architectural design services that fuse creativity with precision, from overall planning to intricate interior and exterior details. We aim to create spaces that balance beauty, functionality, and the client’s vision—enhanced by 3D modeling and smart space solutions.

General Building Design
Our General Building Design service focuses on developing smart, integrated architectural concepts for both residential and commercial projects. We begin with a deep analysis of the site and surrounding environment to understand how factors like orientation, access, and climate will influence the design. From there, we carefully shape the massing and spatial layout to ensure maximum functionality, comfort, and aesthetic harmony. The result is a fully customized building design that reflects the client’s vision while achieving environmental integration and compliance with all technical standards.
Smart site-specific planning
Sustainable environmental integration
Functional and elegant layouts
Contact us
related projects

Interior Design
Our Interior Design service is all about transforming spaces into environments that feel as good as they look. We thoughtfully plan layouts that optimize flow and function while curating lighting schemes, materials, and color palettes that reflect each client’s personality and lifestyle. Every element — from furniture selection to fabric textures — is chosen to create harmony, comfort, and a cohesive visual identity.
Customized layout and space planning
Mood-driven lighting and finishes
Cohesive material and color selection
Contact us
related projects

Facade and Exterior Element Design
Our Facade and Exterior Element Design service transforms building exteriors into signature statements that resonate with their context. We begin by developing unique façade concepts that reflect the project’s character and the client’s vision, then integrate complementary elements—such as cladding, glazing, and architectural details—to create a cohesive exterior language. Our designs balance aesthetic ambition with performance, selecting materials and finishes that ensure durability, energy efficiency, and ease of maintenance.
Custom façade design strategies
Harmonized exterior element integration
Durable, sustainable cladding solutions
Contact us
related projects

Commercial Space Design
Our Commercial Space Design service focuses on creating dynamic and functional environments tailored to your business needs. We design offices, retail stores, showrooms, and other commercial spaces that not only reflect your brand identity but also enhance customer engagement and employee productivity. By combining smart space planning with innovative aesthetics, we ensure every commercial project offers a seamless user experience. Our solutions balance style and practicality, creating spaces that leave lasting impressions and drive business success.
Brand-focused design concepts
Optimized space utilization
Engaging and functional environments
Contact us
related projects

Space Planning
Our Space Planning service is dedicated to organizing and optimizing every square meter to maximize functionality and comfort. We carefully analyze the flow and usage patterns to create layouts that promote smooth circulation and efficient use of space. Whether for residential or commercial projects, our designs prioritize user experience while maintaining aesthetic balance. By blending smart planning with creative solutions, we help you make the most of your space without compromising style or practicality.
Efficient layout optimization
Enhanced user circulation flow
Balanced functionality and aesthetics
Contact us
related projects

3D Modeling and Visualization
Our 3D Modeling and Visualization service brings your project to life before construction begins. We create high-quality, realistic visual representations that allow clients to explore every detail of the design—from layout and materials to lighting and finishes. This process helps refine concepts, avoid costly changes, and ensure alignment with the client’s vision. By seeing the space in advance, decisions become easier, expectations clearer, and results more precise.
Realistic, high-quality visual previews
Informed design decision-making
Clear alignment with client vision
Contact us
related projects

Creative and Non-Conventional Design
Our Creative and Non-Conventional Design service is tailored for clients seeking bold, standout spaces that break away from traditional norms. We push creative boundaries to develop unique concepts that reflect individuality, purpose, and modern aesthetics. Every element is thoughtfully crafted to surprise, inspire, and align with the client’s vision—resulting in spaces that are as original as they are functional.
Bold, imaginative design concepts
Personalized and expressive aesthetics
Unique spatial identity creation
Contact us
related projects

Multi-Functional Space Design
Our Multi-Functional Space Design service focuses on creating adaptable environments that serve more than one purpose without compromising comfort or style. Whether it's a home office that doubles as a guest room or a commercial space with modular zones, we design smart layouts that maximize utility and flexibility. Our goal is to enhance the everyday usability of your space while maintaining a seamless and cohesive design. Our Multi-Functional Space Design service focuses on creating adaptable environments that serve more than one purpose without compromising comfort or style. Whether it's a home office that doubles as a guest room or a commercial space with modular zones, we design smart layouts that maximize utility and flexibility. Our goal is to enhance the everyday usability of your space while maintaining a seamless and cohesive design.
Adaptive, flexible layout solutions
Maximized space efficiency
Seamless multi-use integration
Contact us
related projects

Lighting Design
Our Lighting Design service is all about enhancing spaces through thoughtful illumination. We develop customized lighting schemes for both interior and exterior environments, carefully balancing natural and artificial light to create the perfect ambiance. Our designs highlight architectural features, improve functionality, and ensure visual comfort — transforming ordinary spaces into vibrant, well-lit experiences.
Customized ambient and task lighting
Architectural feature highlighting
Enhanced comfort and spatial mood
Contact us
related projects

Landscape and Outdoor Space Design
Our Landscape and Outdoor Space Design service focuses on crafting serene and functional outdoor environments that complement the architecture. We design gardens, terraces, courtyards, and walkways by blending greenery, lighting, and water features into a cohesive, inviting space. Every detail is thoughtfully planned to enhance the property's overall appeal, promote relaxation, and create a natural extension of the interior.
Harmonized nature-architecture integration
Functional and aesthetic outdoor layouts
Lighting and water feature design
Contact us
related projects

Existing Building Evaluation and Enhancement
Our Existing Building Evaluation and Enhancement service focuses on revitalizing existing structures by identifying opportunities for improvement. We conduct thorough assessments that examine the building’s structural integrity, design efficiency, and visual appeal. Based on these insights, we develop tailored enhancement proposals that elevate both functionality and aesthetics — all while respecting the original character of the space.
In-depth structural and design analysis
Tailored enhancement and upgrade strategies
Improved functionality and visual appeal
Contact us
related projects


Before
After
Desert Oasis
A desert residence that responds to its harsh climate while creating serene living spaces that frame spectacular views.A desert residence that responds to its harsh climate while creating serene living spaces that frame spectacular views.
Scottsdale, Arizona • 2024


Before
After
Desert Oasis
A desert residence that responds to its harsh climate while creating serene living spaces that frame spectacular views.A desert residence that responds to its harsh climate while creating serene living spaces that frame spectacular views.
Scottsdale, Arizona • 2024


Before
After
Desert Oasis
A desert residence that responds to its harsh climate while creating serene living spaces that frame spectacular views.A desert residence that responds to its harsh climate while creating serene living spaces that frame spectacular views.
Scottsdale, Arizona • 2024


Before
After
Desert Oasis
A desert residence that responds to its harsh climate while creating serene living spaces that frame spectacular views.A desert residence that responds to its harsh climate while creating serene living spaces that frame spectacular views.
Scottsdale, Arizona • 2024


Before
After
Desert Oasis
A desert residence that responds to its harsh climate while creating serene living spaces that frame spectacular views.A desert residence that responds to its harsh climate while creating serene living spaces that frame spectacular views.
Scottsdale, Arizona • 2024


Before
After